Practical Shower Arrangements for Small Bathrooms
Designing a functional and visually appealing small bathroom shower requires careful planning and innovative use of space. With limited room, selecting the right layout can maximize usability while maintaining aesthetic appeal. Common configurations include corner showers, walk-in designs, and shower-tub combos, each offering unique advantages suited to different preferences and space constraints.
Corner showers utilize typically unused space in the bathroom corners, making them ideal for small bathrooms. They often feature sliding or pivot doors to save space and can be customized with various tile patterns and glass styles to enhance visual appeal.
Walk-in showers provide an open and accessible layout, eliminating the need for doors or curtains. They can be designed with frameless glass panels to create a seamless look, making the bathroom appear larger and more open.
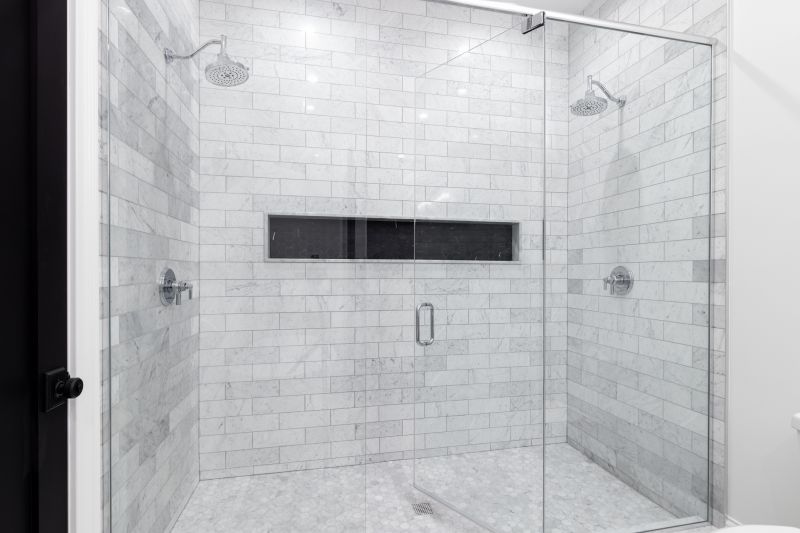
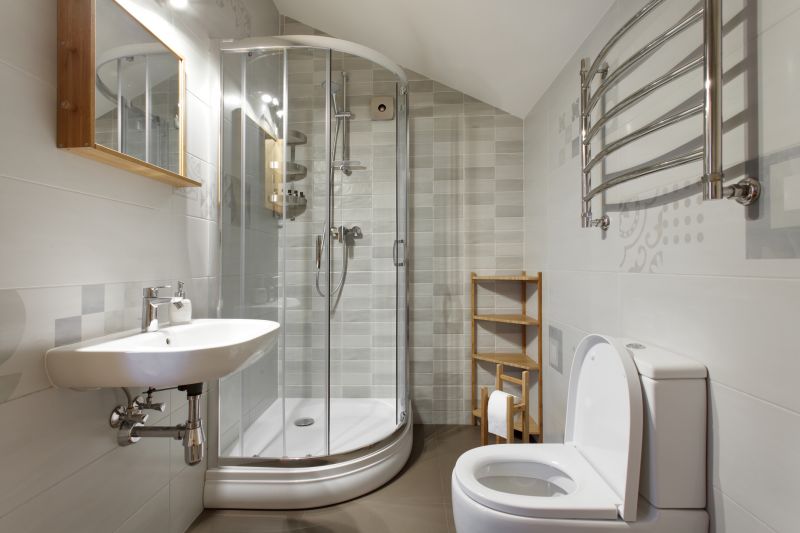
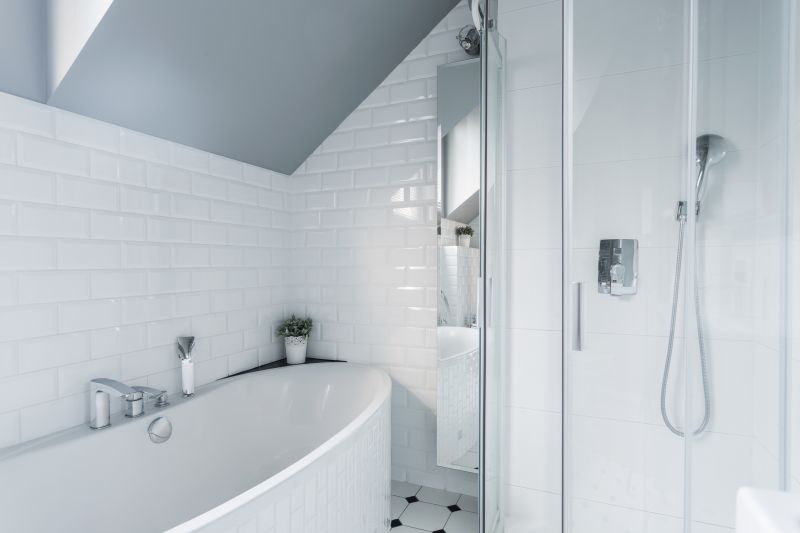
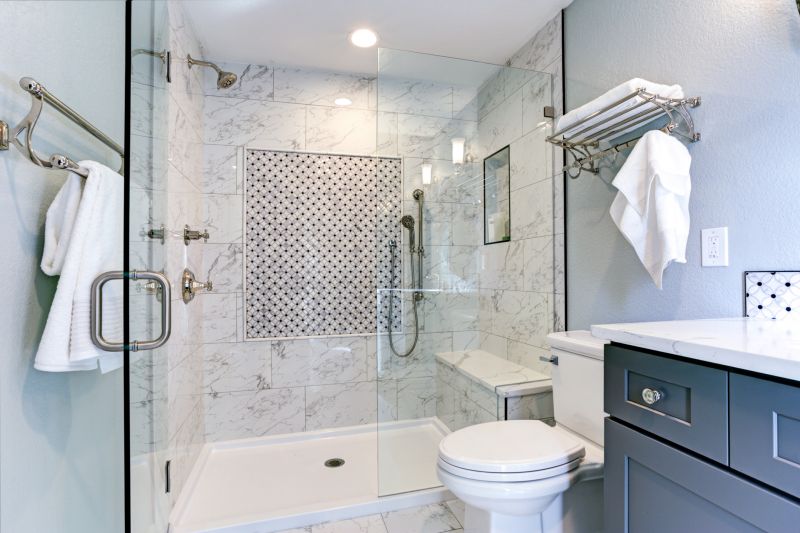
Optimizing space in small bathrooms often involves innovative storage solutions within the shower area. Recessed shelves, niche spaces, and vertical tile patterns can add functionality without cluttering the limited space. Additionally, choosing light colors and transparent glass can help create an airy feel, making the room appear larger and more inviting.
| Layout Type | Advantages |
|---|---|
| Corner Shower | Maximizes corner space, suitable for small bathrooms |
| Walk-In Shower | Creates an open feel, accessible and modern |
| Shower-Tub Combo | Provides versatility, combines bathing and showering |
| Sliding Door Shower | Saves space, easy to operate in tight areas |
| Neo-Angle Shower | Efficient use of corner space, stylish options |
The choice of materials and fixtures plays a crucial role in small bathroom shower layouts. Frameless glass enclosures not only enhance the visual space but also simplify cleaning and maintenance. Compact fixtures, such as wall-mounted controls and space-saving showerheads, contribute to a streamlined appearance and improved functionality.
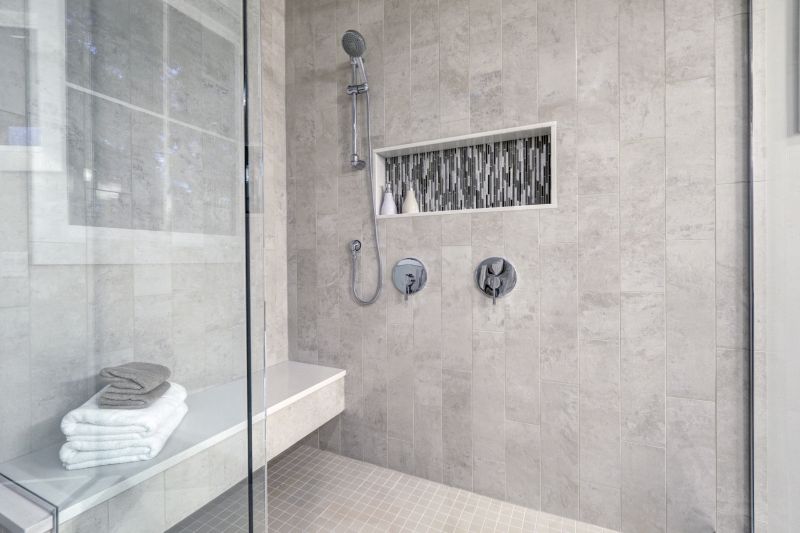
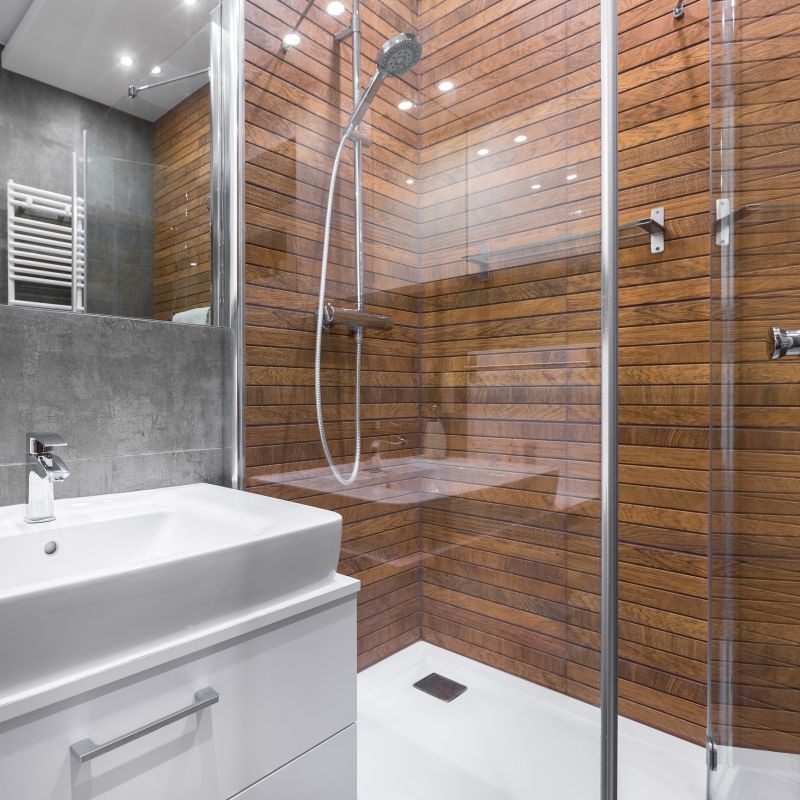
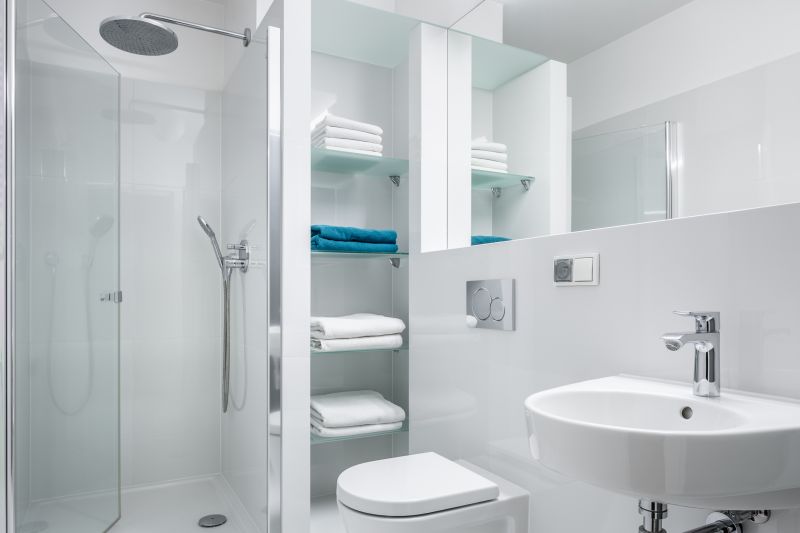
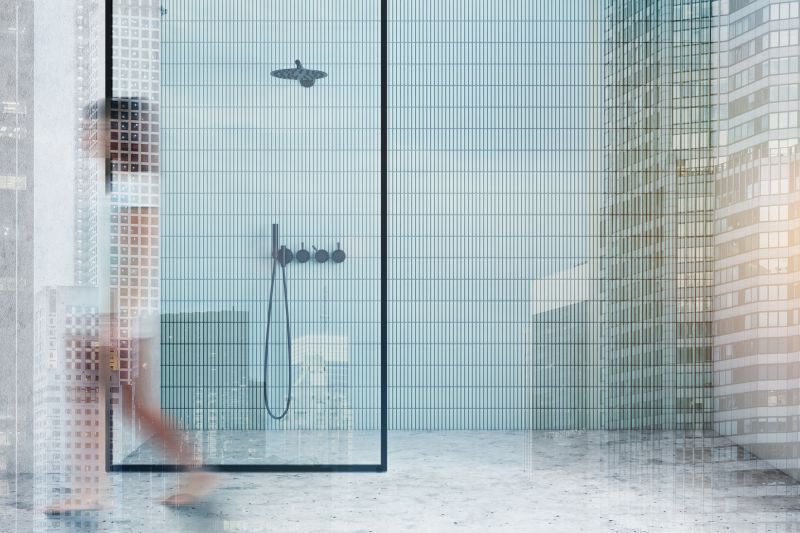
Lighting and mirrors are additional elements that can influence the perception of space in small bathrooms. Installing bright, layered lighting and large mirrors can reflect light and create a sense of openness. Thoughtful placement of these elements enhances both the functionality and style of the shower area.


